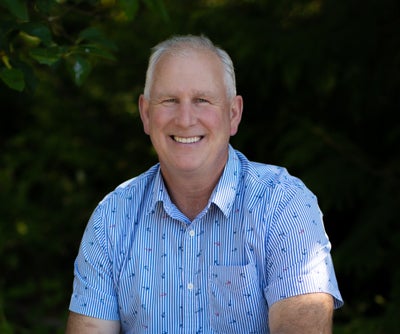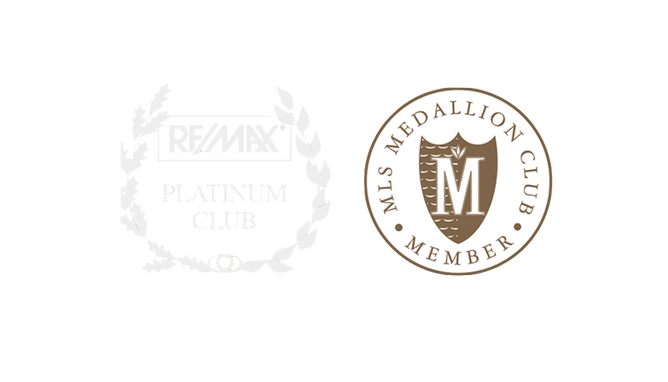If you could turn back the hands of time to a much simpler time this is your chance. Situated 30 minutes by boat on the quiet waters of Sechelt Inlet lies the small timeless community of Doriston Landing. This 21.7 acre oceanfront paradise offers 660 feet of easy access waterfront, protected moorage, 2 beautiful homes, 10,000 square feet of garden space with a greenhouse and more than 60 mature fruit and nut trees a gardeners dream. Spend endless days exploring, beachcombing, fishing, kayaking, and site seeing, in the prolific waters of Sechelt Inlet. There are 2 homes on the property both extremely well kept. The larger has 2 bedrooms. The master is the complete upper floor with stunning views exposed finished rafters and a spacious feel. The kitchen, dining and living area are all one large welcoming area ideal for entertaining friends and family. Cozy wood stove provides all the heat you could need. 1 full bathroom with tiled shower and a partial bathroom with clawfoot tub in the master bedroom.
The second home is a lovely 2 bedroom cottage. This was the original home of the prior owner. Completely renovated with a large country kitchen nice living and dining area with wood stove heating. Both homes are connected to a septic and the water comes from the mountains by way of a year round creek. The power is a combination of solar and generator as well as propane for cooking. All systems are professionally designed and offer turnkey living. There is also a large newly constructed boat shed and ramp to the water ideal for maintenance and storage of all your toys.
The second home is a lovely 2 bedroom cottage. This was the original home of the prior owner. Completely renovated with a large country kitchen nice living and dining area with wood stove heating. Both homes are connected to a septic and the water comes from the mountains by way of a year round creek. The power is a combination of solar and generator as well as propane for cooking. All systems are professionally designed and offer turnkey living. There is also a large newly constructed boat shed and ramp to the water ideal for maintenance and storage of all your toys.
Address
3746 DORISTON LANDING
List Price
$1,325,000
Type of Dwelling
Single Family Residence
Area
Sunshine Coast
Sub-Area
Sechelt District
Bedrooms
2
Bathrooms
1.5
Floor Area
1,214 Sq. Ft.
Lot Size
945,252 Sq. Ft.
Year Built
1950
Listing Brokerage
Remax Oceanview Realty
Site Influences
Ownership is freehold Roof: Metal Plumbing: Copper and Pex Flooring: Hardwood Heating: Wood & Propane Power: Solar & Generator Hot Water: Propane on demand
Features
Main Home: 1214 SQ FT Main: 864 SQ ft Upper: 350 SQ ft Second Cottage: 830 SQ ft, 2 bedrooms, 1 4pc Bathroom Living Room: 25' x 14' Kitchen: 12' x 9' Bedroom: 10' x 11'.5" Utility: 8.6" x 5' Pantry: 6' x 4' Master Bedroom: 25' x 14'
Amenities
21.7 Acres 660 feet of water front

